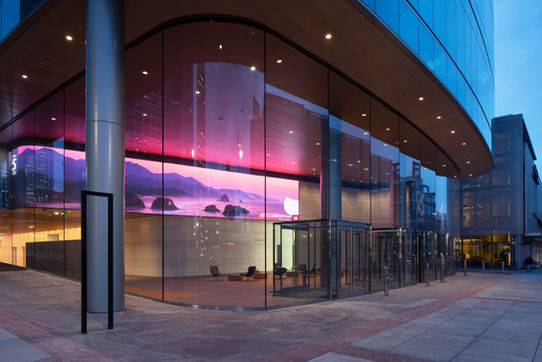
95 State, LEED V4
ARCHITECT
Skidmore Owings Merrill
OWNER
City Creek Reserve, Inc.
CONSTRUCTION
Okland Construction
CONTRIBUTORS
Panoramah!, Baker Metals, Tecnoglass, Sedak, Pohl, Oldcastle Building Envelope, Dawson, Yarlmetal, Weathersealed
DURATION
5/20 - 8/21
LOCATION
95 S State
SLC, UT 84111
OUR SCOPE
Design Assist
Curved Glass
Metal Panel Systems
Unitized Curtain Wall
Structural Glass Walls
Metal Plate Panels
Revolving Doors
INDUSTRY AWARDS
UC&D Magazine, Project of the Year, 2022
IEA Utah, Electrical Scope +5 Mil, 2022
ENR, Top Office/Retail/Mixed-Use Development, 2022
PROJECT DESCRIPTION
The 95 State mixed-use office building is Utah’s newest downtown icon. The game-changing design incorporates cutting-edge technology from the entry doors and throughout the property that reduces traditional touch points and creates a safer and healthier workplace experience.
Designated as Utah’s first WELL Building, designers also achieved both LEED v4 BD+C CS Gold certified and Wired Platinum Certifications.
The lobby glass is simply spanning over 28' feet tall with true radius corners with structural glass entry portals, providing a unique transparent contrast to the building’s 25-story blue glass unitized curtain wall facade. Utilizing an Optiblue glass with Solarban triple silver coating not only provides a comfortable space for building occupants, but a beautiful color palette that gives the building its identity. At the north podium, vertical slot windows penetrate the stone facade to provide a grounded base in this building’s ecclesiastical segment.










